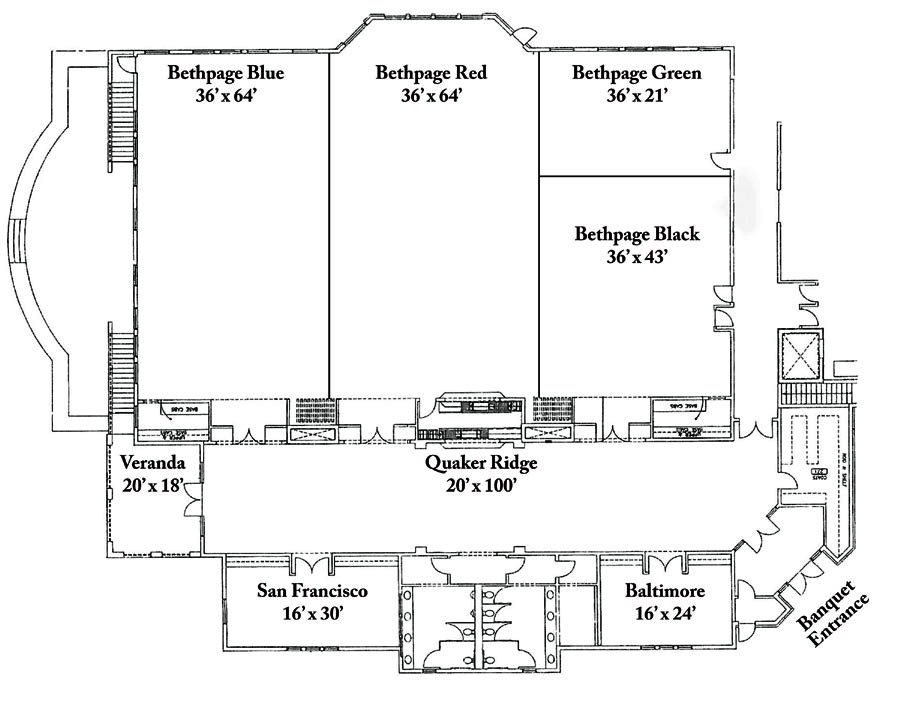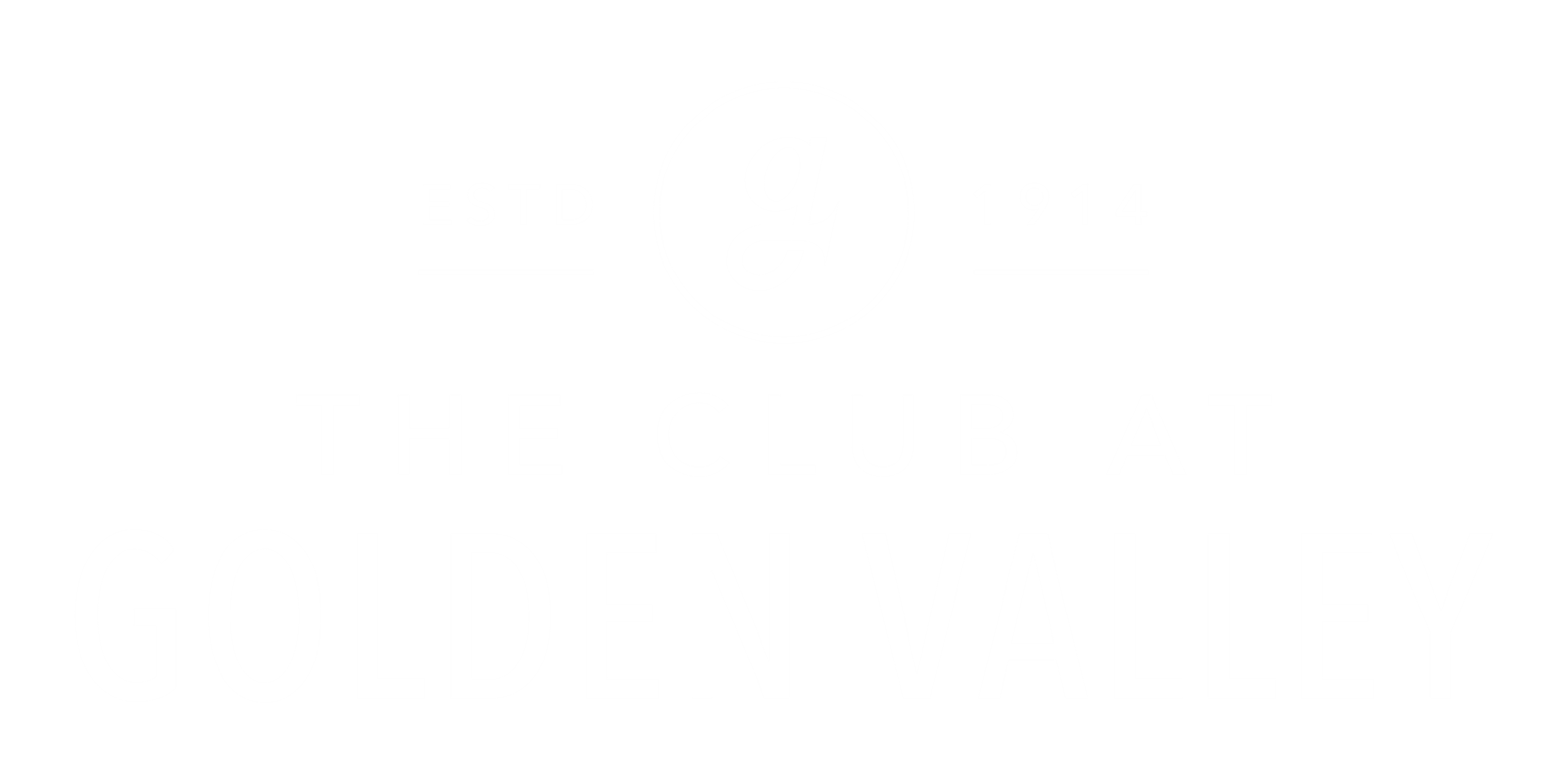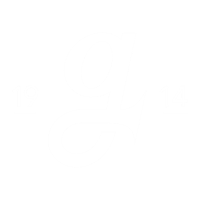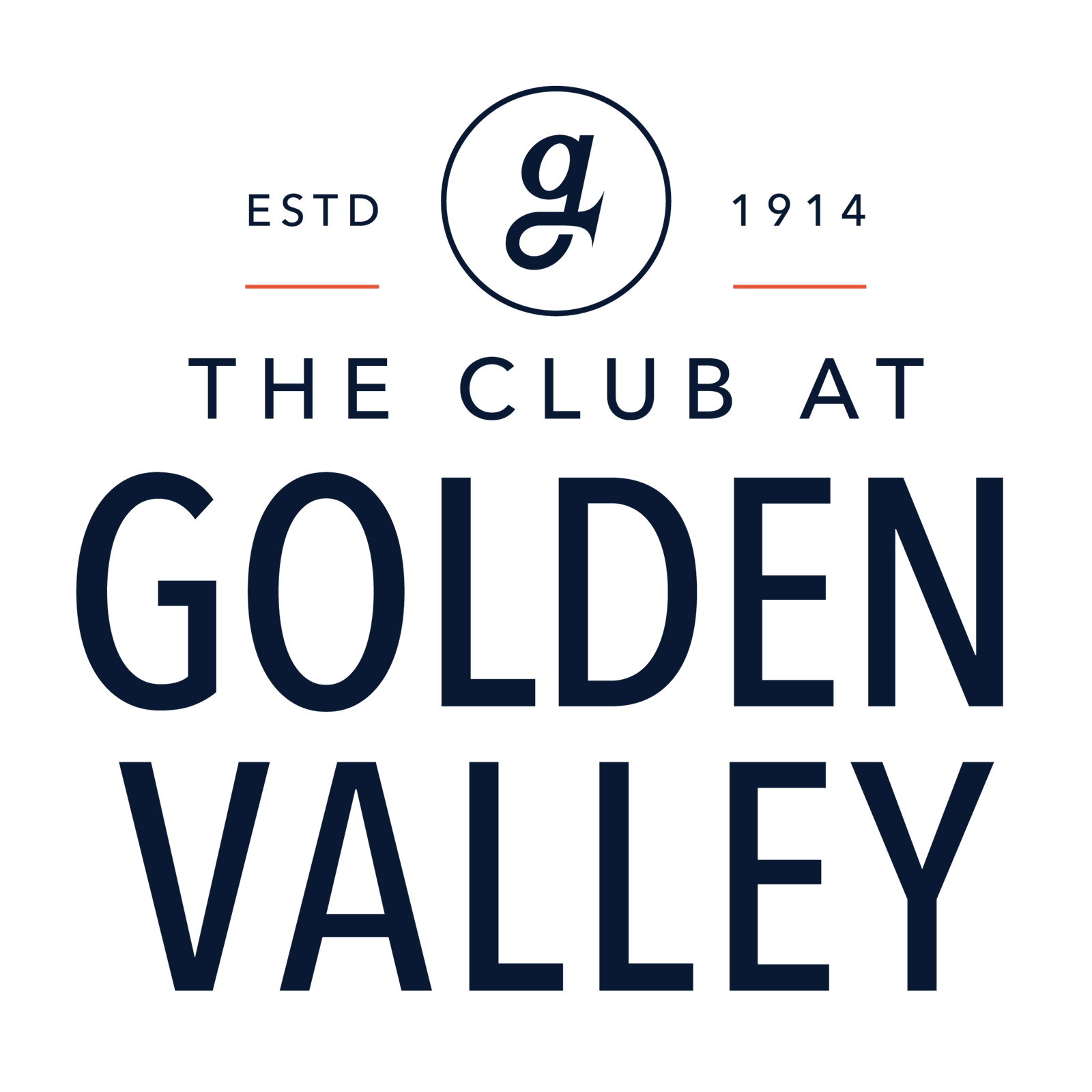
| Bethpage Ballroom 108’ x 64’ 500 guests | Bethpage Ballroom 108’ x 64’ 500 guests |
| Bethpage Red 36’ x 64’ 150 - 225 guests | San Francisco Boardroom 16’ x 30’ 24 guests |
| Bethpage Black 36’ x 64’ 150 - 225 guests | Baltimore Boardroom 16’ x 24' 16 guests |
| Bethpage Blue 36’ x 64’ 150 - 225 guests | Quaker Ridge Foyer 20’ x 100’ 225 guests - Pre-function |
| Bethpage Green 21’ x 36’ 40 - 60 guests | Veranda 20’ x 18' |


